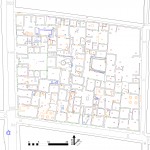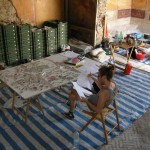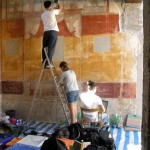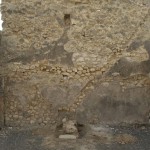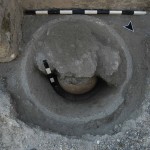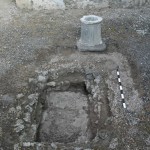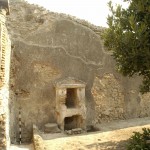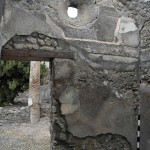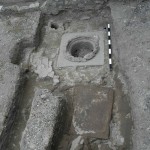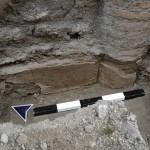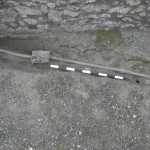EPUH field season 2011 was arranged in September. If the plan had been ambitious in 2010, then it was surpassed in 2011. Buildings archaeological work was continued in the southern side of the insula, in houses IX 3,14, 15, 16, 17 and 18. Approximately 32 rooms were documented by the end of the season!
Wall painting team continued documenting the wall paintings in the insula as well as studying the wall plaster fragments found in excavations during seasons 2005 and 2006. The team studied also the statues in the magazines of the Direzione degli scavi and did archival work in the archeological museum at Naples searching information on the still lost paintings. A group of Spanish and Finnish researchers working on pigments of the wall paintings joined us for the second time this year.
Although no trenches were excavated, new data and details could be observed almost daily. The houses in the southern part of the insula are mainly combinations of shop, workshops and dwellings. They are somewhat larger than the shop-workshops found in the western part as all of them feature at least two rooms. The street is flanked by similar shops also in the south side (IX 2) indicating that it was a lively shopping street. The only exception to the commercial units was the dwelling IX 3,15.
Work was started in house IX 3,14 which features five rooms in the ground floor and some rooms in the upper floor. The shop (room 75) in the front is quite large and featured a base for the staircase as well as a small altar for household gods. The room north of it (room 76) features shallow niches in its west wall which seem to have been made between pillar-like supports – this kind of building technique was found also elsewhere in the area. Floor clearance revealed that an apparently whole mill stone had been dug under the floor and there was an almost complete clay vessel in its upper part. The meaning of this find remains a complete mystery. The eastern part of the house consists of a narrow corridor with three rooms. The first one (room 77) features a down pipe for an upper floor toilet in the northwestern corner. The second (room 78) contains a basin in the northeastern part and a small toilet in the south. The last part ( room 79) can be divided into two: in the southern part there is a masonry podium in the west and a cistern head in the floor level. The cistern was probably connected to the water tank in the northern part although no direct connection could be found. The water installments and the podium for keeping fire have been connected with metal working, but no direct evidence of this could be found.
House IX 3,15 is a medium-sized dwelling with a narrow and asymmetrical ground plan rising steadily from the entrance (room 80) in the south to the peristyle in the northern part. The entrance is a narrow corridor flanked by a toilet in its northern part – there was probably also an upper floor toilet with a down pipe in lead although it probably belonged to the next house (IX 3,16). The atrium (room 81) is large and has been connected with rooms 94 in the north and 98 in the south. The impluvium and cistern combination is the only functioning one in the entire insula. The rooms west of the atrium are mostly decorated with Second Style wall paintings (rooms 84-87), but room 83 featured only modest decorations. The analysis of the visible remains reveal a complicated building history with openings towards west and south. The peristyle complex is entered via a narrow corridor (room 85). The peristyle features a three-tier portico with the northern arm turned into two rooms (91-92) and a corridor (room 149). There is a toilet and a kitchen (room 93) in the northwestern corner of the western portico (room 89). A cistern head was found by the northwestern corner of the garden in room 149. The garden area (room 90) features a wide rainwater trough along three sides and a small lararium in the northeastern corner. The columns are made of brick and at least two decoration phases could be observed. The southern arm of the portico (room 88) allowed entrance to three rooms. The westernmost one is a large dining room (room 94) with Second Style wall paintings and a plaster floor with a large flower made with white tesserae in the middle. The next room (room 95) is small, but also finely decorated with a preserved round window above the door. The last room in the southeast (room 96) is large, but could have been divided into two as threshold-like features were found at floor level in the western part of the room.
House IX 3,15 was originally connected to houses IX 3,14 and IX 3,16 as shown by blocked doorways and other possible openings between them. However, the floor levels are very much lower in the adjacent houses making it difficult to understand the these connections could have worked.
House IX 3,16 consists of two rooms, but had an upper floor that included a probably toilet above the entrance to house IX 3,15. The staircase is located between the two properties and the thin wall between rooms 80 and 97 is a very late addition. Floor clearance in the shop (room 97) revealed two cistern heads and a small water channel, but no remains related to keeping fire as indicated by the original excavation reports. The back room (room 98) had originally been connected with house IX 3,15.
House IX 3,17 is very similar to house IX 3,14 with a large shop in front followed by a room in the east and a narrow corridor in the west. The shop (room 99) features a masonry podium and a basin in the west as well as a small altar in the east. The room north of it (room 100) revealed a complicated building history which features various doorways to south, west and north – at some point it had been part of the house IX 3,19-20. The first room in the west (room 101) featured an upper floor toilet with a down pipe. The corridor leading northwards (room 102) had been connected with house IX 3,19-20 previously and had a small window to room 122 in that house. Room 103 has also a window to House IX,19-20 and allowed access to a small toilet in room 104. As there are no traces of a staircase in this house, it is possible that the upper floor belonged to house IX 3,19-20.
The last house, IX 3,18, consists of only three rooms: a large shop in the front (room 105) with two smaller ones at the back (rooms 106-107). Earlier work by the project in the area had already revealed a lead pipe and a possible distribution box in the western part of the shop. It was built over an earlier plaster floor and was connected only to the water installations in house IX 3,19-20 – no branch to this house could be found. The room in the east side (room 106) features a wall with three niches in the west – one on them had been a door to room 107. In the east, the upper floor remains are fairly well preserved. Above the shop there is a blocked door towards house IX 3,19-20. The remains of a barrel vaulted ceiling in room 106 are also well visible. The last room featured masonry base of a staircase leading northwards. Below it there was a masonry podium which could have been used as a fire place. The structures next to it have been interpreted as a toilet, but floor clearance revealed a drain channel running from north to south – it seems unlikely that it could have been used for a toilet.
Compared to the western part of the insula this area features a large number of visible changes and some complicated building history. It is probable that the western part was rebuilt at the same time as the House of Marcus Lucretius. The southern part, on the other hand, was preserved from the damage caused by the AD 62 earthquake. The wall paintings date for example house IX 3,15 to the first century BC or maybe even earlier.

