As the immense renovation of the historic National Library of Finland building edges towards completion, the project’s conservation specialists reveal its challenges, surprises and significance – and explain why on a clear summer’s morning, there’s no better place to be than inside the Library’s dome.
The renovation of the National Library’s main building designed by Carl Ludwig Engel began in the summer of 2013.
The renovation has focused on the updating of the building’s technical systems, as well as improvements in accessibility and the functionality of the Library’s facilities. The repair work is characterised by the large number of conservators, as well as the use of models to find design solutions in cooperation with the National Board of Antiquities and other experts.
The renovation will be completed in the late autumn of 2015 and the Library will be open to the public in early 2016.
Edited & translated by Suvi Kingsley, Editor, The National Library of Finland Bulletin
Photos (see images): Kati Winterhalter
In conversation:
Dorrit Gustafsson (DG), Director of Administration, the National Library of Finland
Pekka Lehtinen (PL), Supervisor of Architectural Conservation of the renovation project, Senior Architect, National Board of Antiquities
Pentti Pietarila (PP), Conservation planner
Kati Winterhalter (KW), Conservation coordinator, Architect (Okulus Architectural Practice)
Conservation, restoration or renovation?
DG Could you first of all explain what architectural conservation is?
PL The aim of architectural conservation is to preserve the existing structure with minimal intervention. We have to think about how to manage the many conditions and changes so that the history of the original building isn’t damaged or covered up.
This doesn’t necessarily involve physically doing anything, but monitoring the situation to make sure that nothing untoward happens.
KW At the start of the project we discussed whether we could describe it as the “conservation” of the Library, and then decided that the term is perhaps too loaded, so we agreed on calling it the renovation of the National Library – not even restoration. In fact using the word “conservation” in Finnish for a project such as this would be unusual and problematic.
PL The goals of this project weren’t so tightly centred around the physical conservation of the building anyway. The physical structure, which comprises many historic stages and all sorts of traces of that history, is just one part of a living whole that is shaped by the actual working library and its collection spaces. That’s what we’re working with here.
How do you find a balance between conservation and renovation? Dorrit Gustafsson
DG How do you find a balance between conservation and renovation?
PL That’s a big challenge in a project like this. The early stages of mapping out the impacts and changes caused by the works, and defining what the situation will be at the end, that’s a big job and not just one for a single conservator. For instance, digging underneath the building, into the bedrock, is going to create a change in the conditions. But we have a vast array of specialists working on the site with whom we have an on-going dialogue.
Meticulous cleaning with a goat-hair brush
DG Pentti, as a conservation planner, how do you see the overall picture here?
PP There were a few surprises, because you can’t plan out everything beforehand. For instance the fact that the foundations don’t extend into the supporting rock throughout the whole site, or the structural problems we had with the dome section, which had an impact on the surface conservation.
But at its most delicate conservation means cleaning. The vast majority of surfaces have been cleaned with a goat-hair brush.
This has of course reinvigorated the building and brought out the colours in a different way. Removing small patches of dirt from, for instance, the stucco pillars has an amazing effect on your senses, as does meticulously cleaning the varnish of the bookshelves so that they look cared for. That’s the aim of conservation.
KW An overall vision for this building is easy to envisage, but structurally it’s quite exceptional.
PL And just about every room contains a great many conservational challenges. There are stone structures, wooden surfaces, ornamental plasterwork and frescoes.
PP But of course, when all the technology in the building has to be updated as well, the planning stage of the project can become something of a battlefield. The National Board of Antiquities, conservation planners and coordinators all have a say in how – and how much – that technology is going to be incorporated.
Ultimately though, the technology’s aim should be to optimise conditions for the books and for the people working in the building.
Preserving layers of history
DG Pekka, you’ve said that it’s all about interpreting the need for preservation – what will be preserved and how.
PL The idea is that the renovations shouldn’t be based on any one image nor on returning the building to any given state. Instead, everything you do should be a response to a real situation – at least based on the available information.
Looking more closely at the building, you uncover signs of previous layouts, the structure’s history, as well as traces of the way it was used, and of the patina of the surfaces. The study of all of this history is an integral part of the conservation planning.
DG From the outset the National Board of Antiquities wanted to preserve the building’s multiple layers. What has that meant in practice?
PL Maximising the light and the building’s nuances, as Pentti said, has made the space even more impressive. But an important side of this authenticity is that the building’s history must be seen and felt in the spaces too. Surfaces and structures that date back to the 1840s have been brought to the fore, but so have features from other periods.
This is the layering that the National Board of Antiquities has spoken about since the off. So rather than looking to peel back the changes from the 1870s and the 1950s and return to Engels’ original design, we saw them as integral to the building’s value.
But what is “authenticity”?
DG How has the notion of preservation developed in Finland?
PL The field of architectural conservation in Finland has developed a great deal since the early restoration projects during the end of the 1800s. To make a broad generalisation, its development has led consistently towards the current championing of authenticity. And absolutely imperative to this is an understanding of the building which is being restored.
DG How does it compare to other European countries?
PL There are clear differences in architectural conservation culture between European countries. But in Finland we may be surprisingly close to what I’ve seen in Italy, for example. But in Finland there is also a school of thought which places great value on the original architecture and on expounding a particular idea from a certain period.
KW Authenticity is a divisive question – are we talking about the authenticity of surfaces, and treasuring that, or do we mean authenticity of the architecture and of the experience of the building?
PL Yes, this is still an authentic library, one which has been in operation here since the 1840s, and it embodies this very continuum. We have tried to keep this idea very much at the forefront of what we do.
DG For me this comes back to the idea of layering again. This building is a working library, and the better we can see this, the clearer the building communicates the many layers of its existence as one.
The most authentic thing in all of this is the day-to-day operation of a working library. Pentti Pietarila
KW What is clear is that if the National Library didn’t continue in this building, it would become just a shell.
PP The most authentic thing in all of this is the day-to-day operation of a working library.
PL This has always been a prized building, and even the renovations done in the 1870s clearly had a restorative approach, with the aim of preserving Engels’ architecture. In that way the goals have always been the same but the techniques have developed and of course become more complex over time.
PP For instance, this is maybe the first building in Finland where photographic techniques have been so integral to reaching conservation decisions, and have also been used to document the work for the future.
PL It’s true that the level to which that’s been done here is special.
A model building
DG Let’s talk about the model making that’s been integral to this project. What have we learnt here that could inform future large-scale works?
PL The use of models has been exceptionally high here, because there are simply so many different types of specialist work going on side by side in every single space. If you think of the preservation work, it’s the only way to proceed.
In the planning stages, a proposed change sketched on paper can seem like it could work. But it’s only by building a model and opening up a structure and seeing what’s really in there that you can carefully investigate how it will be affected, and find a sensible approach.
DG There are many different specialists, different parties involved, it’s an impressive construction site. How has the cooperation process been, from the point of view of conservation?
KW We’ve approached the work one step at a time. Because of the model building and the weekly site tours, we’ve always been able to solve any issues before they’ve developed into something bigger.
PL There has been a separate conservation planner and coordinator, and a large number of conservators. The project has certainly brought many different sides together and generated a lot of dialogue. It’s been managed really well.
Once-in-a-lifetime experience
DG There are quite a few subcontractors on site. Do they all share the same understanding of the conservation principles?
KW The conservators working on the project are relatively young, educated to the same standard and very committed to their work. For instance, it was due to their innovation and persistence that a solution to clean the stucco pillars was found. The conservators did 27 tests with different mixtures until they managed to achieve the beautiful, authentic shine on the pillars with a solution based on Marseille soap and a little bit of turpentine. I’m very proud of them.
I’ve heard that this has been a real generational experience for the conservation professionals. Pekka Lehtinen
PL I’ve heard that this has been a real generational experience for the conservation professionals. A bit like the façade of the Helsinki Cathedral some years ago, which also involved most of the professionals in the field.
PP It’s a once-in-a-lifetime experience and you can see they really understand and appreciate that.
KW In conservation, some things you just cannot learn from a textbook, such as how materials age, you have to see it for yourself. The timescales one works with are huge and you have to understand that the work to maintain a building goes on forever, it never ends. That’s why it’s been great to have Pentti working with us, you have decades’ worth of experience in the field.
PL That’s right, we aren’t working to make the building beautiful and perfect for the day that it reopens to the public. We are trying to achieve a well-functioning, beautifully aging, easily maintainable and repairable building, which will hopefully be standing here without a need for further structural works for quite some time.
DG Yes and the holders of the library’s purse springs expect that too!
Celebrating change
DG One of the most visibly changed areas will be the entrance hall. There were many possibilities for the way it should look, how did you make the final decision?
KW We wanted to uncover the decorative paintings as much as possible, so that the visitor would be able to understand how, originally, they were meant to affect the mood of the space.
Then we realised that working on such a large area would be much too slow and expensive and that uncovering the paintwork underneath would result in removing all the newer layers. As for the colour scheme, I guess the aim was to make it as balanced and credible as possible.
PP Yes, our first thought was to dig out the paintings in their entirety. But we were faced with the realities of keeping the costs down.
PL The National Board of Antiquities made it clear from the start that from a preservation point of view the old colour scheme would have been fine. We researched different possibilities and considered the arguments for for and against the uncovering the painting.
KW The final decision actually has nothing to do with conservation, but is a sort of celebration of the very human need for change. The way we use colour nowadays is incredibly restricted and when one finds a colour scheme so interesting, challenging and surprising, then it’s just pure joy.
PL I want to point out as well that the current painting isn’t the original. It was different in the 1840s, the arches and the colours are from the turn of the 1870s and 1880s.
DG It’s one interpretation of history.
A gift to the nation
DG What are your thoughts on the legacy of this project?
PP We can safely say that the National Library and the University of Helsinki are about to give a wonderful gift to the nation to celebrate the 100 years of Finland’s independence. This is the greatest building in this part of the world and it’ll be ready just in time for the anniversary of Finnish independence.
DG And at the same time we can celebrate the national online library, which will be featuring Finnish history and independence.
There’s nowhere else that is as beautiful as this. Kati Winterhalter
PL I hope that this renovation will inspire people to find out more about our history. It has been a wonderful process and fantastic to see that we have the know-how to accomplish something so demanding and highly-skilled.
KW I’ve been deeply moved by the light within this building. Now that the surfaces have been cleaned and we’ve removed the scaffolding, the light that floods in through the windows especially in the reading rooms is just so… there’s nowhere else that is as beautiful as this. It’s just wonderful to come and experience the building in natural light. The dome especially is divine on clear summer mornings.
Press image to enlarge
1.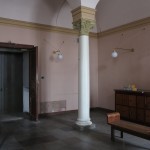 |
2.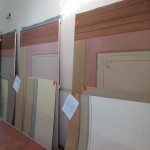 |
3.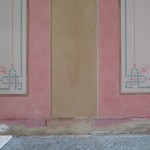 |
4.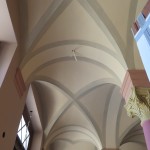 |
5.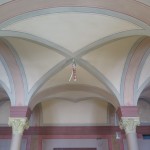 |
6.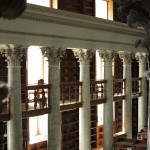 |
7.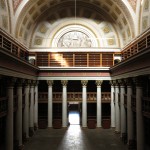 |
8.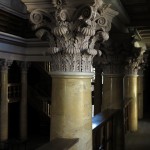 |
9.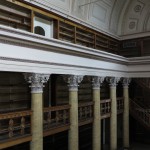 |
10.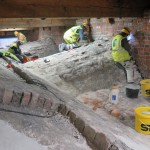 |
11. 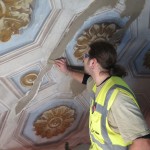 |
12. 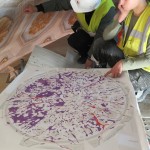 |
13.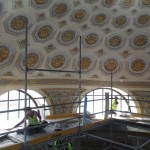 |
14.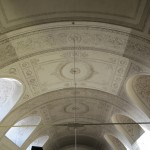 |
15.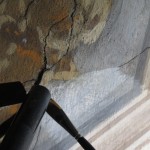 |
16.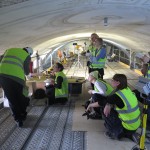 |
17.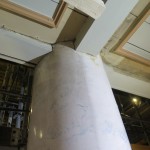 |
Images 1-5. Reconstruction work in the entrance hall. Image 1, taken in 2013, shows the colour scheme that dates back to the renovation done in the 1980s. This time round it was decided that the surfaces would be returned to the colour scheme of the 1880s.
Images 6-9 (taken in 2013). The Library’s three halls are studies of light and tone. Three nearly identical halls look very different in natural light. The South Hall is filled with warm light whereas the North Hall has colder tones. The Cupola Hall is lit through the “lunette” windows located within the dome creating a dramatic effect.
Images 10-13. The arches in all three halls had substantial structural cracks, which date back to an even earlier era than the great renovation project of 1879-1881. Images show the work done to the cracks.
Images 14-17. The conservation work was divided up to many different contractors, the most important ones were kuustie&sorri, Osuukunta Kollaasi, Osuuskunta Rotunda, conservators Tony Lidman and Kimmo Oksanen and Koristemaalaamo Ocra.
