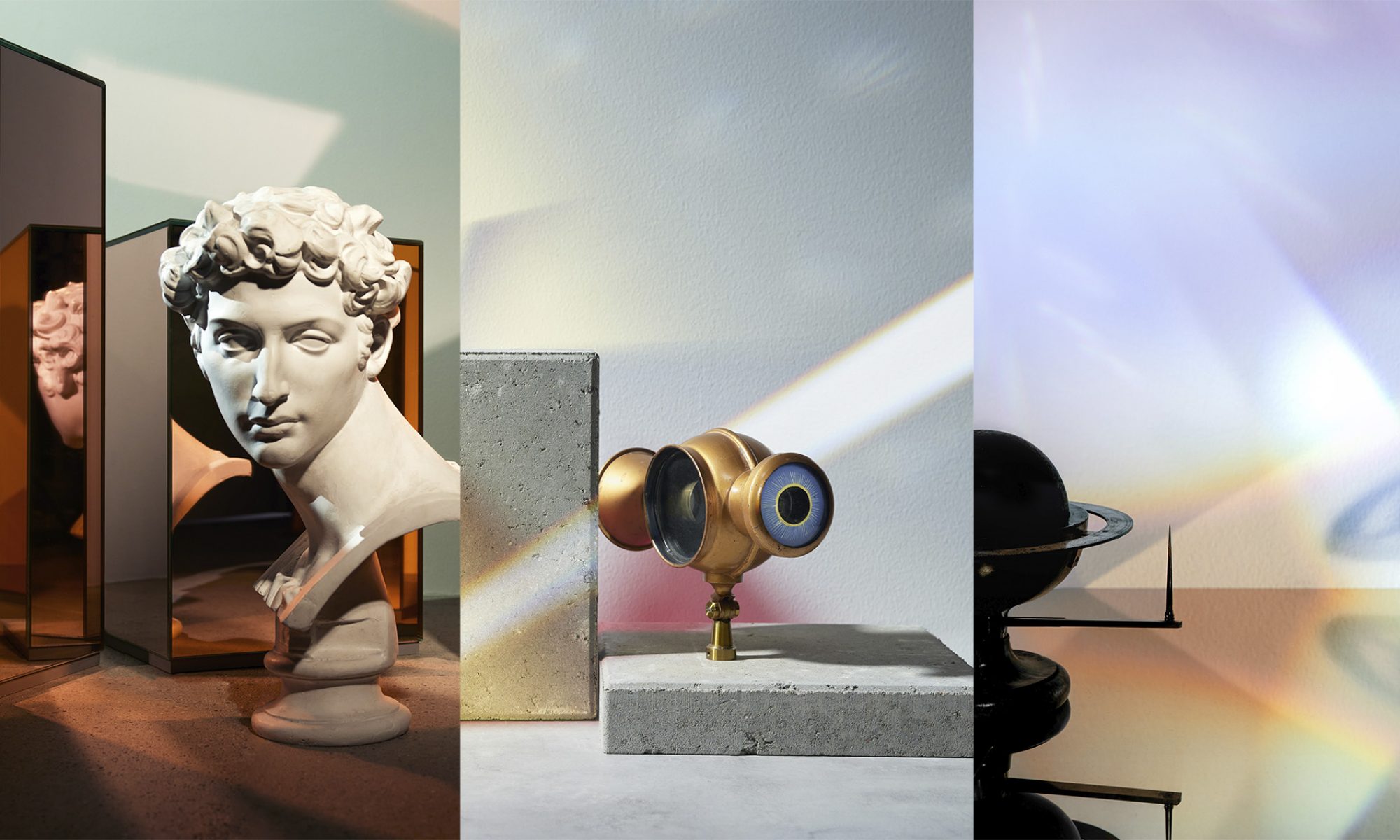In October 1827, Tsar Nicholas I of Russia ordered that the Imperial Academy of Turku be transferred to Helsinki, the new capital of the Grand Duchy of Finland. The fate of the Academy was sealed by the Great Fire of Turku in September 1827. It was decided that the new buildings constructed for the university in Helsinki would form part of the emerging city centre. The German architect Carl Ludvig Engel was tasked with designing the buildings.
Engel produced four series of drawings of the University’s Main Building, one of which is included in the collections of the Helsinki University Museum. A drawing of a longitudinal section and of the south façade demonstrates how some of the plans for this magnificent building came to fruition, but others were never realised.
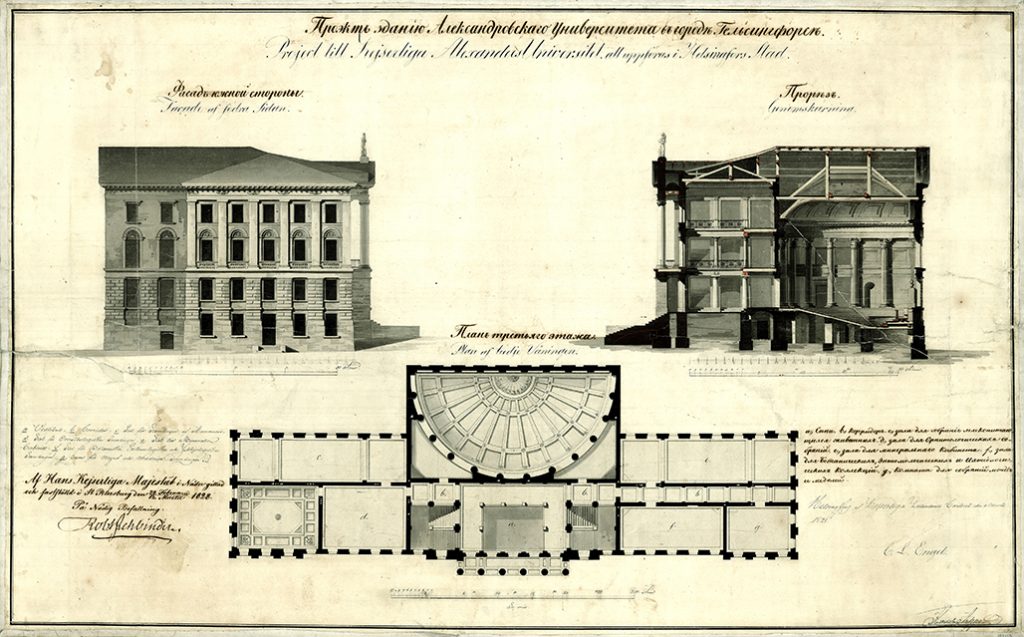
An architect in the land of bears
The Berlin-born Carl Ludvig Engel (1778–1840) initially trained as a surveyor, but later continued his studies and graduated as an architect in 1804. Soon after his graduation, the job situation in his native Prussia became difficult due to the country’s military losses, and Engel decided to try his luck abroad, first in Tallinn and later in St Petersburg. Arriving in Turku for the first time in 1814, he was the first internationally renowned architect to work in Finland.
Engel was already planning his return from Finland to Berlin in 1816 when he was selected as the architect of the major buildings to be constructed in the centre of Helsinki. Engel’s relationship with Finland and Helsinki was complicated. The newly constructed Helsinki did not offer the lively social or cultural life that he was accustomed to in Berlin and other major cities, and the climate was challenging. However, the work in Helsinki was the opportunity of a lifetime, and Engel decided to stay. He wrote to his friend Carl Herrlich on 15 August 1816: “I must still endure this land of bears for a while before I can expect to enjoy a more favourable climate. My days are filled in a very pleasant fashion with our work here […].”
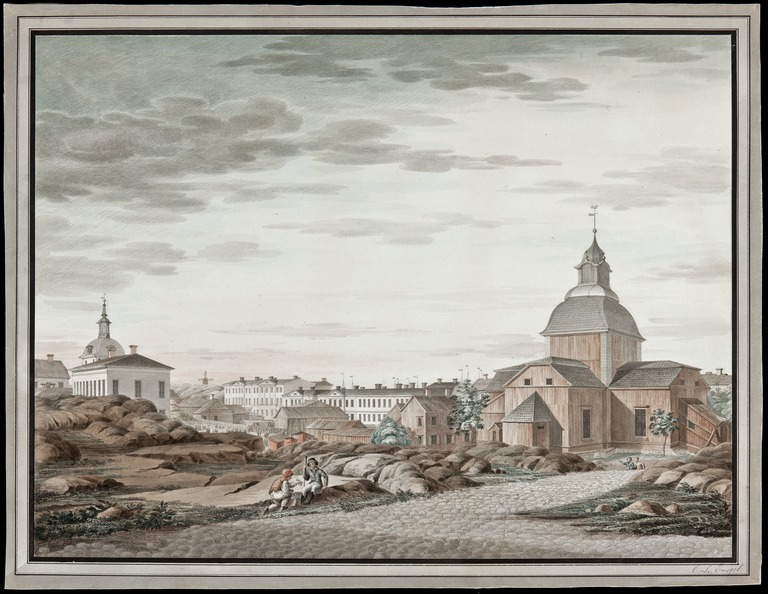
A skilled draughtsman
The drawing included in the collections of the Helsinki University Museum shows Engel’s skilled draughtsmanship and talented use of the wash drawing technique. The buildings that Engel designed are neoclassical in style, using motifs from ancient Greek and Roman architecture and favouring a symmetrical space division. In particular, Engel drew influences from the classical architecture typical of St Petersburg. The phase of neoclassicism that dominated the early 19th century is also known as the Empire style.
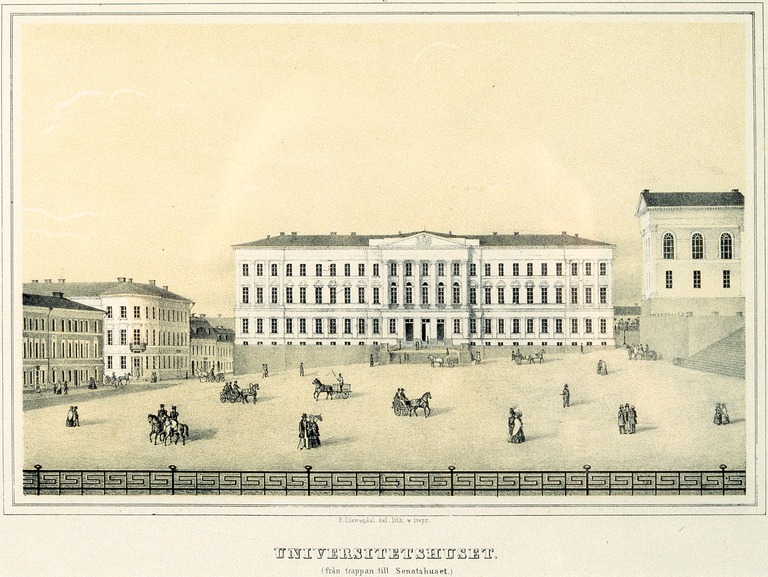
The drawing shows the south façade of the University’s Main Building as well as a section of its vestibule and ceremonial hall known as the Great Hall. It is reported that the façade was originally white or at least very light in colour, but this is not apparent from Engel’s drawings. Engel used Ionic columns on the façade, which is mainly based on ancient Greek ideals, to symbolise scholarship and edification.
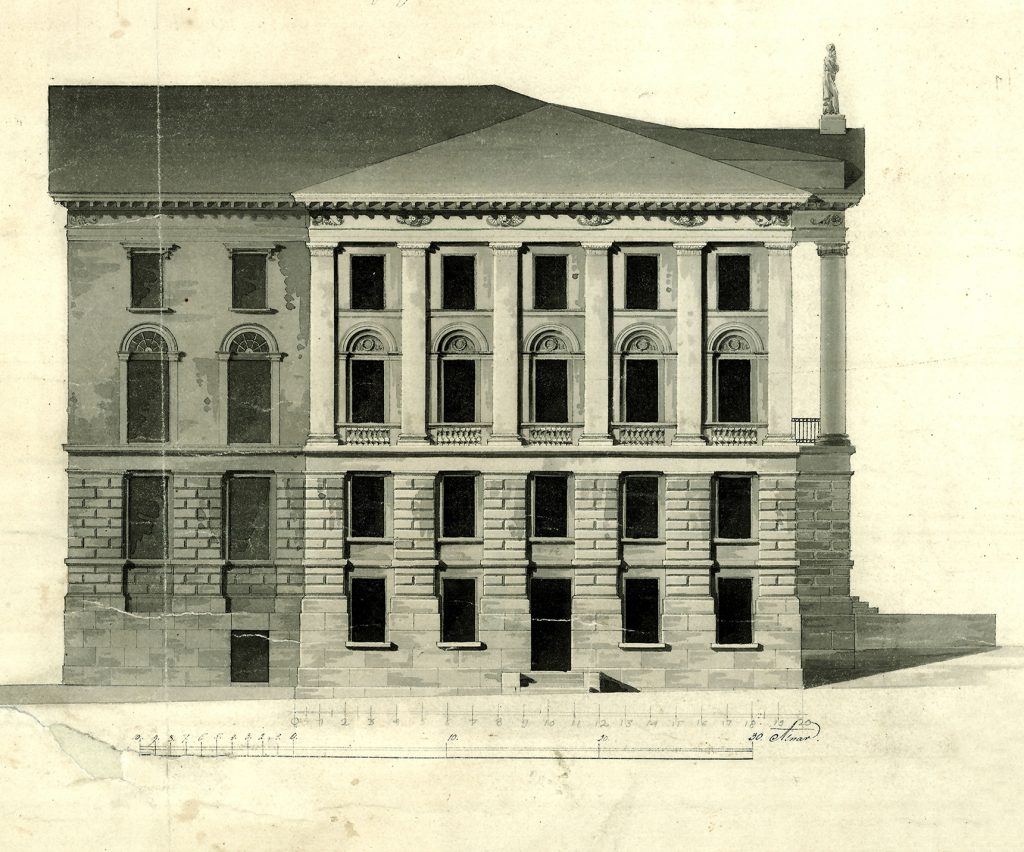
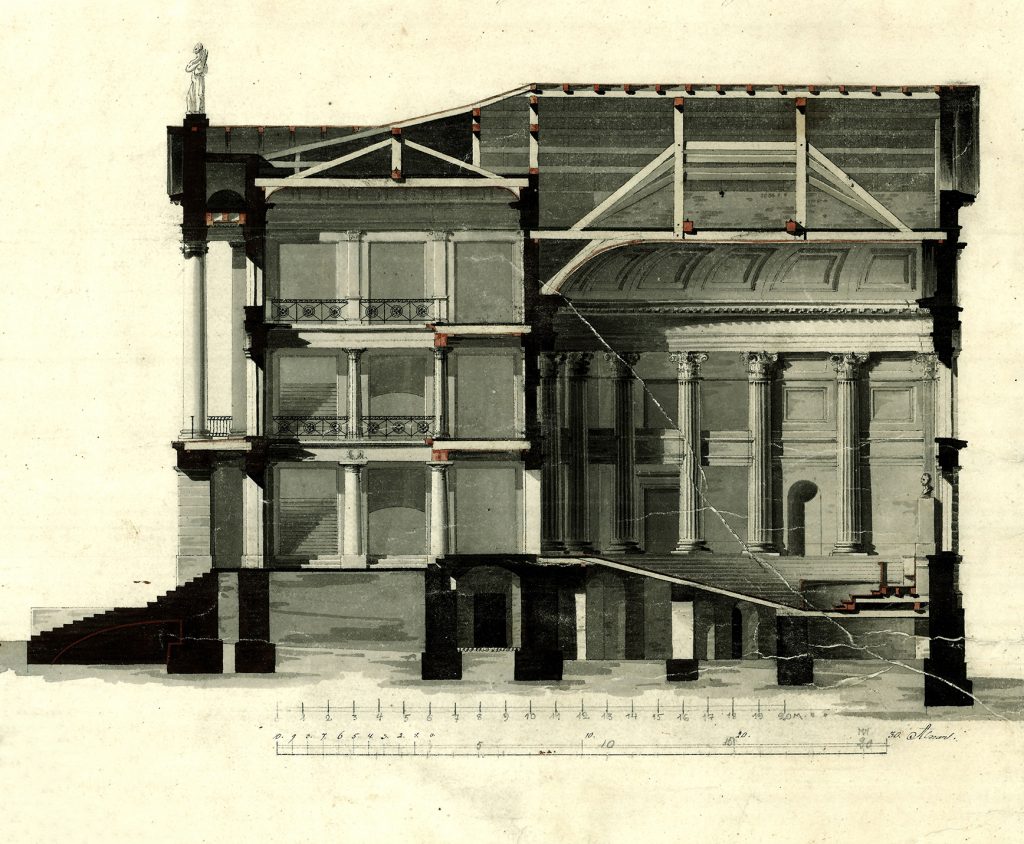
In Engel’s original design, the pediment of the building at the Senate Square was to feature a sculpture of the ancient Greek god Apollo, but this plan was eventually scrapped. The most notable facilities in the Main Building, the vestibule and the Great Hall, are described in detail, as are the Doric columns in the vestibule and the Corinthian pilasters and semi-columns in the Great Hall.
The bottom of the drawing shows the plan for the third floor, with the purpose of the facilities written down next to the plan. In Engel’s design, the third floor (now the top floor, that is, the fourth floor) accommodated the University’s natural science collections and coin and medal collections. The current lecture rooms were used for the collections of plants, insects and fish. Engel designed the second floor (now the third floor) for lecture and examination rooms.
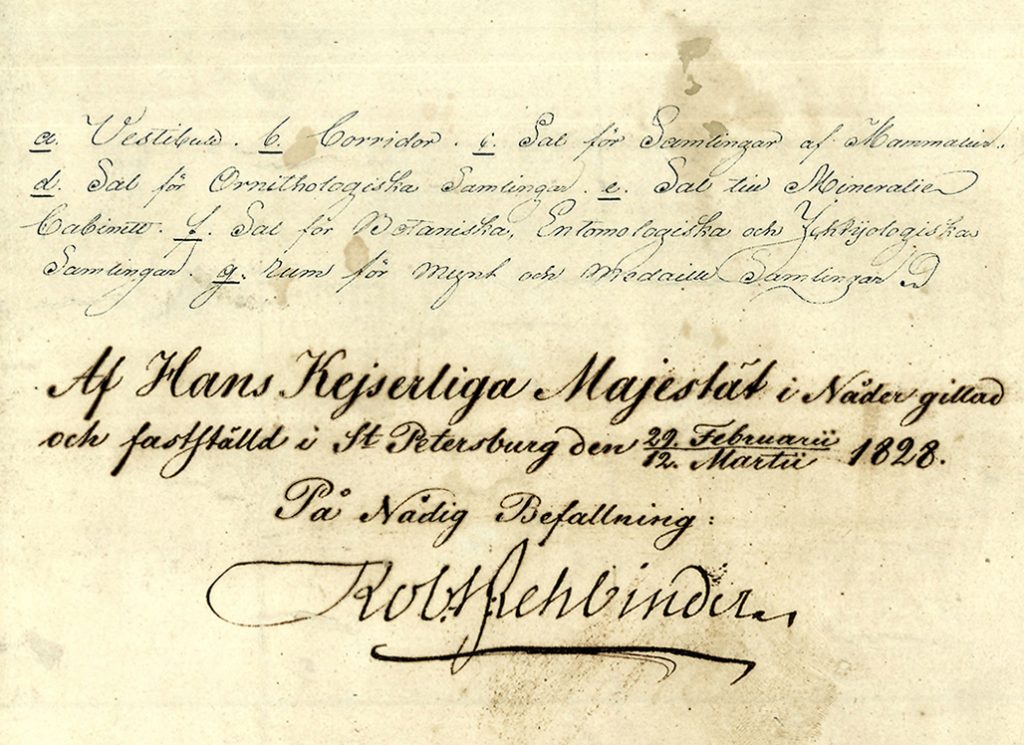
The University’s Great Hall was not only the venue for academic celebrations but for a long time also the most important concert hall in Helsinki. The right-hand side of the sectional drawing shows the bust of Alexander I (Ivan Martos, 1814) and its granite stand, which Engel designed as the central element in the Great Hall. This bronze sculpture, rescued from the Great Fire of Turku, was placed prominently in the centre of the Great Hall, which has a semicircle shape reminiscent of an amphitheatre. The Roman style of the Great Hall was emphasised further by the neoclassical statue that depicted the Tsar as a Roman ruler.
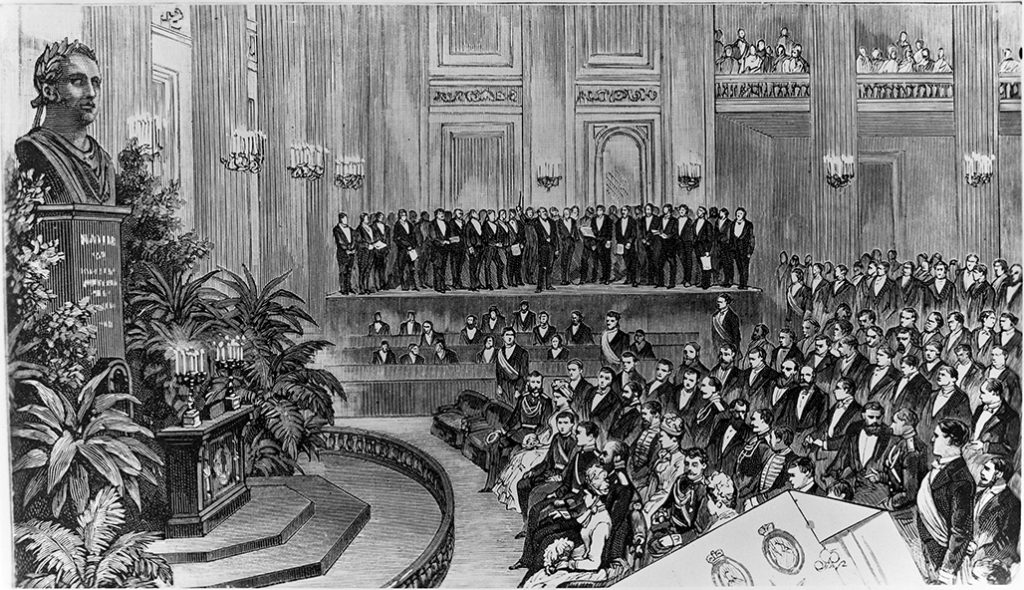
The university building as a significant part of the historic Helsinki city centre
Nicholas I of Russia approved Engel’s plans for the building, including a cost estimate, in March 1828. On 10 November 1831, Engel wrote to his nephew Eduard Jacob: “My university building is now complete, but for a few finishing touches. It is a shame that you are unable to see it. Perhaps you have seen a drawing of it, its idea, at Senff’s. The vestibule with the stairwell as well as the large, semicircular Great Hall with Corinthian columns create a magnificent impression. The quality of plaster works here is difficult to surpass, such is the care and attention given. There is no need to inspect or supplement the works, unlike with German masons.” The building was inaugurated on 19 June 1832. In 1834 another building designed by Engel for the University’s gymnastics, fencing and dancing instruction was completed at the Fabianinkatu end of the same city block.
The University’s new Main Building played an exceptional role in the local urban landscape in terms of the European context of the time. The Senate Square was an architectural symbol for the newly autonomous Finland, and the University’s Main Building formed a pair with the Senate House that faced it. Engel’s designs were also appreciated by Alexander I and Nicholas I of Russia, who had commissioned the buildings. In a letter dated 19 April 1835, Engel wrote to his friend Herrlich: “In all the Russian Empire, there is not a single German architect with a position or works that equal mine in magnitude and importance. The last time he was here, the current Emperor introduced me to the Empress in the Great Hall of the new University in the presence of all members of the University community, saying: “Mr Engel, your compatriot, our architect, who is here building this city.” Like Engel, Empress Alexandra Feodorovna of Russia was originally from Prussia.
In 1944 after the devastating bombing raids of the Continuation War, the Great Hall was expanded and remodelled under the direction of architect J. S. Sirén. The building was also renovated in accordance with Sirén’s designs. The vestibule of the Main Building is the best-preserved part of the building and still retains the spirit of Engel. Sirén chose a light colour scheme for the staircase, but the rose colour used in Engel’s time was restored in 1990 in honour of the University’s 350th anniversary. The latest renovation completed in 2021 preserved the rich history of the Main Building in one of the key districts in Helsinki.
Päivi Rainio, Curator
Translation: University of Helsinki Language Services.
Sources:
Kansallisbiografia (National Biography of Finland), SKS [website accessed on 31 March 2022]. Engel, Carl Ludvig. https://kansallisbiografia.fi/kansallisbiografia/henkilo/3213 (English-language version available at https://kansallisbiografia.fi/english/person/3213)
Klinge, Matti 2012. Pääkaupunki. Helsinki ja Suomen valtio 1808–1863. Otava Kirjapaino Oy, Keuruu 2012.
Kunnas, Veikko (ed.); Lilius, Henrik (ed.) 1990. Carl Ludvig Engel 1788–1840: näyttely Helsingin tuomiokirkon kryptassa 7.8.–14.9.1990. Helsingin juhlaviikot, Helsinki 1990.
Pekkala-Koskela, Eea (ed.) 1989. Yliopiston Helsinki. Helsingin yliopisto, Sanomaprint, Helsinki 1989
Pöykkö, Kalevi 1990. C. L. Engel 1778–1840. Helsingin kaupunginmuseo, Memoria 6.
Sundman, Mikael (ed.) 1989. C. L. Engel. Kirjeet. Gummerus kirjapaino Oy, Jyväskylä 1989.
